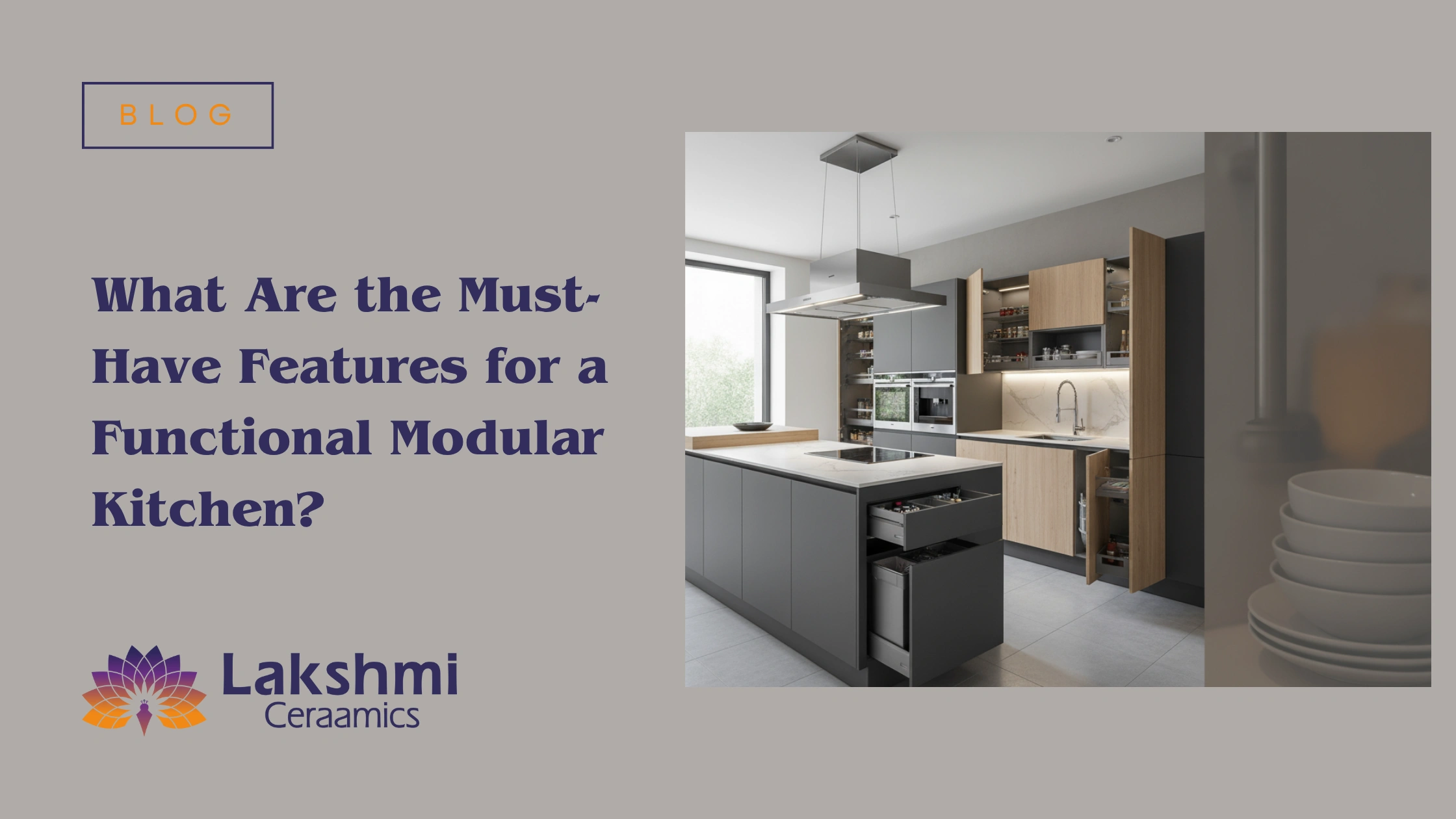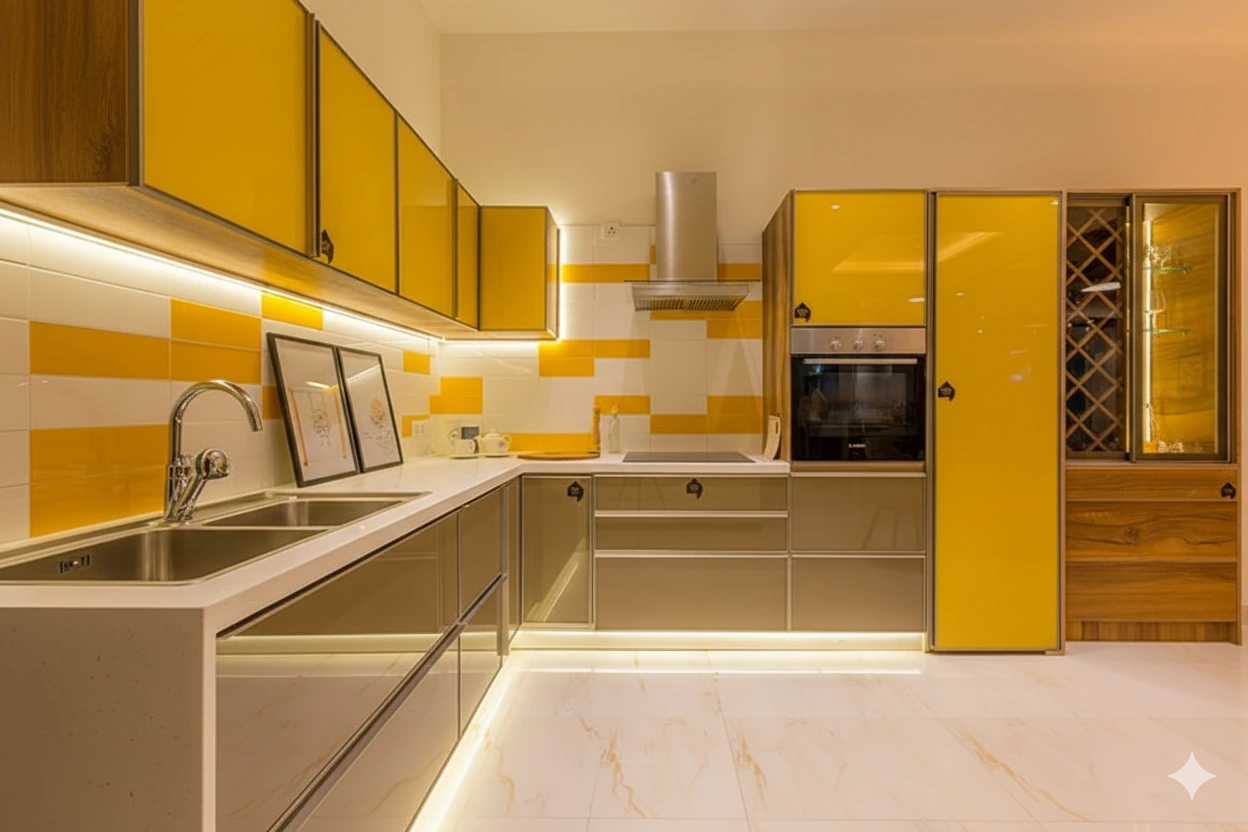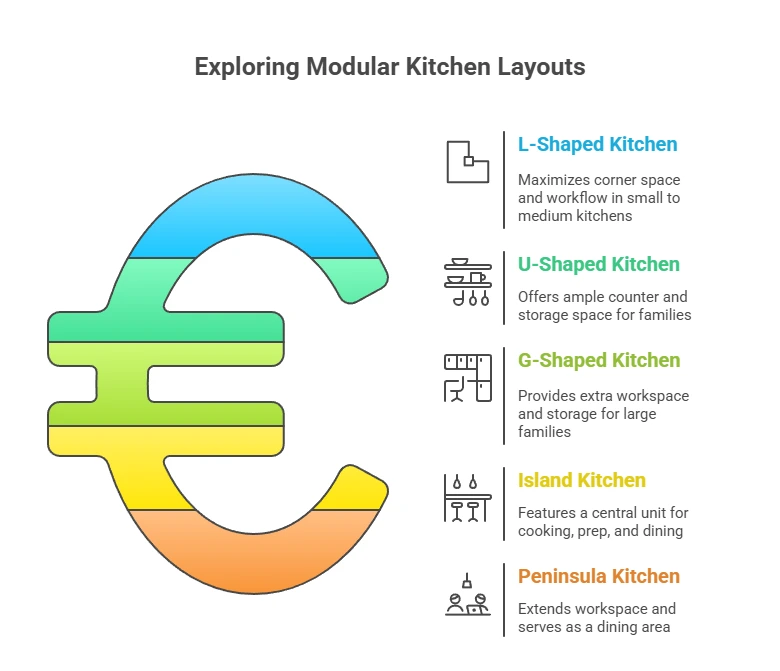
A contemporary home places increasing emphasis on an efficient and convenient kitchen. And, the modular kitchen with its flexibility and functional design becomes a space that can adapt to any lifestyle.
Strategic layout, smart storage and practical design elements constitute a user-friendly modular kitchen. Durable materials ensure its longevity and performance.
So, let’s identify the essential features of a versatile modular kitchen that should be on your checklist.
What Is A Modular Kitchen?

A modular kitchen is a modern kitchen design concept that supports the maximisation of space-conscious homes.
These kitchens feature pre-designed cabinets and units that can be combined to perfectly fit the available room, ensuring no wastage.
Their components can be effortlessly mixed and matched to bring your dream kitchen to life, taking into consideration your specific vision, requirements and spatial constraints.
And, if you ever desire a change in your kitchen layout, the modular units can be disassembled and reconfigured to create a new and improved workflow. This is also a great perk for homeowners when relocating to a new residence.
Another key benefit of modular kitchens is the ability to undergo aesthetic shifts with ease. Through selective replacement of the cabinets, you can create a kitchen that evolves with your personal preferences or trends.
Modular kitchens can also be of great help for limited spaces. Check out our blog on the benefits of modular kitchens for small spaces to know more.
So, modular kitchens mainly focus on user comfort, functionality and proper space management. By doing so, it contributes to a clean and efficient zone for cooking.
Important Attributes Of A Modular Kitchen
Smart Layout
A well-planned layout is the foundation of a modular kitchen. It is not simply a matter of style but a crucial aspect that can impact the practicality of the kitchen.
The thoughtful placement of storage, appliances and other fixtures in the modular kitchen makes use of every square foot.
The golden kitchen triangle of stove, sink and refrigerator reduces movement and enhances workflow.
But, the work triangle should not interfere with the main traffic flow. It should have clear paths for people to walk around the kitchen without obstruction.
The choice between a G-shaped, L-shaped or U-shaped kitchen layout is influenced by a variety of factors, including room size, shape and traffic patterns.
Both the island (free-standing unit) and peninsula (unit connected to the countertop) can enhance the kitchen workspace. They are adaptable to act as dynamic hubs for cooking and even dining.
Advanced Storage
Modular kitchens should be engineered to provide ample and accessible storage options. This will help prevent clutter and promote easy meal preparation.
The storage solutions can convert what could be a chaotic area into a neat and organised kitchen.
And, when everything has its designated place, you can spend less time searching for utensils and ingredients and more time for culinary processes.
Proper storage also safeguards your expensive cookware and appliances from damage. An extensive selection of storage components exists for optimising space. Some of them are as follows:
-
Pull-Out Pantry: A tall cabinet unit with multiple shelves that smoothly extend outward, the pull-out pantry offers a clear view of stored goods. It also eliminates the need for bending or stretching to retrieve items.
-
Wall-Mounted Cabinet: The wall-mounted cabinets provide additional storage capacity without encroaching on the valuable floor area. They are ideal for accommodating dishware and glassware.
-
Oil Pullout: Oil Pullout is the base kitchen unit designed specifically to securely hold tall and fragile items like oil bottles, glass containers. They minimise the risk of spilling and make it easy to grab things without causing a mess.
-
Tandem Drawer Box: The tandem drawer box is constructed to withstand the weight of heavier kitchen utensils, pots, pans and cutlery as well. Every item is within easy reach as the drawers slide out with full extension.
-
Magic Corner: Comprising several retractable trays and shelves, the magic corner system allows you to pull out the entire unit for effortless access to corner cabinet contents. The often unused corner can now keep pots, pans and large kitchenware.
Durable Materials & Finish
Kitchens are always subjected to intensive and continuous activity. This renders them prone to wear and tear and necessitates resilient materials that can withstand high temperatures, moisture and spillage.
Plywood, MDF (Medium Density Fiberwood), particle board and stainless steel emerge as viable materials for constructing kitchen cabinets and drawers.
If you opt for plywood, BWP (Boiling Water Proof) or BWR (Boiling Water Resistant) graded ones are recommended for cabinetry and other elements.
Full body tiles with increased thickness present a compelling option for kitchen countertop surfaces. Granite, quartz and corian are among the most sought-after materials for the countertops, because of their performance and elegance.
The finish applied to kitchen surfaces plays a pivotal role in safeguarding the underlying material from damage while simultaneously contributing to the ambience and character of your modular kitchen.
The acrylic finish imparts a sleek and refined appearance. Laminate presents a cost-effective way for those seeking stylish surfaces that are easy to maintain. The visual appeal of real wood can be reproduced with veneer finishes.
It is wise to consider the pros and cons of each material and finish to make an informed decision that aligns with your budget, kitchen’s functionality, and aesthetic goals.
Customisation
Customisation is an indispensable feature that sets modular kitchens apart from traditional ones. It is what turns a basic kitchen into a personalised culinary space.
Every kitchen faces its own set of hurdles. And, customization provides the means to work around these challenges and build a kitchen as unique as you want it to be.
For example, being able to adjust the height of cabinets can enhance comfort for individuals of different stature.
Right from the cabinet dimensions to the type of faucet, you have complete control over the design of the modular kitchen.
Aesthetics
Your kitchen’s aesthetic should be an extension of your home. Although functionality is absolutely vital, the visual qualities of the modular kitchen should not be overlooked.
Apart from the aesthetics, the psychological impact of colours is undeniable and the kitchen is no exception. And, there is a huge range of colour schemes available for you to choose from, according to your taste.
The visual appeal of a kitchen is also greatly influenced by lighting, as it can accentuate the architectural features and create focal points.
To ensure the kitchen is well-lit overall, ambient lighting is necessary. Recessed and pendant lights are installed to accomplish this.
Task lighting is invaluable for activities demanding attention, such as chopping or preparing food. Under-cabinet lights provide the support to carry out these tasks well.
Accent lighting such as LED strip lights or under-cabinet lights serves the purpose of highlighting the key focal points in a modular kitchen.
A comprehensive lighting design that incorporates all these lights can elevate the ambience of the room.
Beyond the utilitarian purpose of shielding walls from the splatters and spills inherent to food preparation, backsplashes can be employed as decorative pieces within the kitchen.
Modular Kitchen Layout Comparison

Choosing the right layout is essential for creating a modular kitchen that is both functional and visually appealing. The layout determines the efficiency of movement, accessibility of appliances, and the overall workflow. Each type has its own advantages and is suited to different kitchen sizes and lifestyles.
The selection of layout is critical in designing a modular kitchen, which is practical and attractive. The design defines how efficient the movement and ease of access to the appliances are, as well as the workflow. Both types have their own merits and are appropriate to various kitchen types and lifestyles.
1. L-Shaped Kitchen
An L-shaped kitchen uses two adjacent walls, leaving the remaining area open. This layout maximizes corner space and promotes an efficient workflow between the stove, sink, and refrigerator. It works exceptionally well in small to medium-sized kitchens and open-plan homes.
A L-shaped kitchen is designed using two walls that are directly next to each other, and it leaves the space open. This design utilizes as much corner space as possible and enhances an effective workflow in the area between the refrigerator, sink, and stove. It performs well even in small to medium-sized kitchens and open-plan houses.
-
Pros: Saves space, promotes good workflow, ideal for compact kitchens.
-
Cons: Counter space may be limited in very small kitchens.
2. U-Shaped Kitchen
The U-shaped layout wraps around three walls, offering generous counter and storage space. It allows multiple cooks to work simultaneously without interference and keeps everything within easy reach.
The U-shaped design is enclosed in three walls, providing ample space on the counter and storage. It enables more than one cook to do their job at the same time and everything is within reach.
-
Pros: Ample counter and storage, excellent workflow, ideal for families.
-
Cons: Can feel cramped in smaller kitchens; traffic flow needs planning.
3. G-Shaped Kitchen
A G-shaped kitchen is similar to the U-shape but adds a partial fourth wall or peninsula. It provides extra workspace and storage, making it ideal for large families or homes that require multiple cooking zones.
The G-shaped kitchen is an extension of the U-shaped one, which includes a partial fourth wall or peninsula. It offers additional storage and space, and thus it is perfect for use by large families or a home that is in need of more than one or two cooking areas.
-
Pros: Extra workspace and storage, highly functional.
-
Cons: Not suitable for small kitchens; can feel enclosed.
4. Island Kitchen
An island kitchen features a free-standing unit in the center, which can be used for cooking, prep, or even casual dining. It also offers additional storage underneath.
Island kitchen has a freestanding unit in the centre that may be utilized for cooking, preparation, or even eating casually. It also has some extra storage space underneath.
-
Pros: Multifunctional hub, extra storage, great for entertaining.
-
Cons: Requires sufficient clearance for easy movement.
5. Peninsula Kitchen
The peninsula layout is connected to a countertop, extending the workspace and providing a natural serving or dining area. It offers similar benefits as an island but is more space-efficient.
The convention of peninsula layout is linked to a countertop that expands the working space and offers a natural serving or dining space. It is more space-efficient and has the same benefits as an island.
-
Pros: Extra workspace, multifunctional, good for medium-sized kitchens.
-
Cons: Less flexible than a standalone island.
Workflow Tip: Proper layouts maintain the “golden triangle” of stove, sink, and refrigerator, reducing unnecessary movement and enhancing safety and efficiency.
Lakshmi Ceraamics: For Your Dream Kitchen
We, at Lakshmi Ceraamics, specialise in delivering modular kitchens that can be tailored to your exact needs and style choices.
The modular kitchen systems are adaptable to various kitchen dimensions. And, our team of experts is dedicated to helping you create a kitchen you will love.
From design to installation, we are here for you. So, find your ideal modular kitchen with Lakshmi Ceraamics today!

Whatsapp Chatx
Hi! Click one of our representatives below to chat on WhatsApp or send us email to info@lakshmiceramics.in
 |
Mr. Ram S +91 96551 70955 |
 |
Mr. Martin +91 78688 86655 |
We will love to hear from you!
